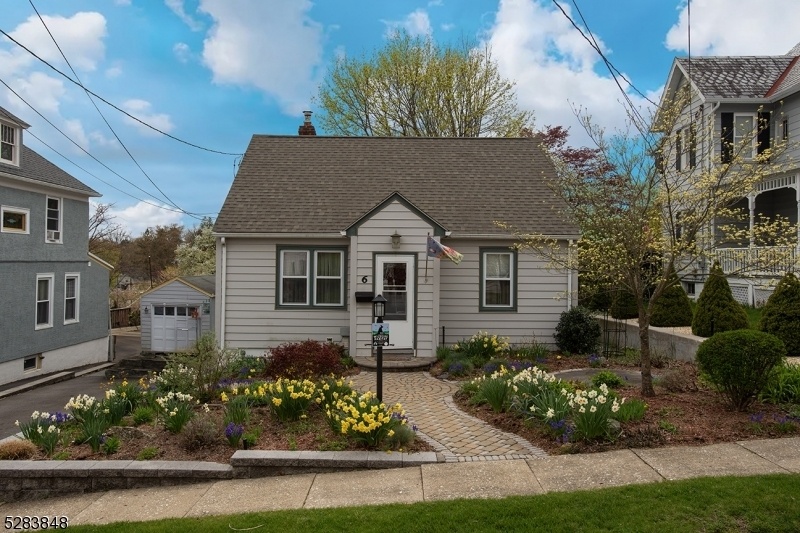6 Ashford St
Newton Town, NJ 07860
































Price: $380,000
GSMLS: 3898526Type: Single Family
Style: Cape Cod
Beds: 2
Baths: 1 Full & 1 Half
Garage: 1-Car
Year Built: 1955
Acres: 0.16
Property Tax: $7,689
Description
Curb Appeal Is Provided By A Wildlife Habitat Garden And Paver Walkways. This Well Maintained Home On A Dead End Street, Blends The Charm With Modern Updates Like The New Custom Kitchen With Cherry Cabinetry With Granite Countertops. The Kitchen Is Flanked On One Side By The Living Room, & On The Other Side By The Formal Dining Room With Hard Wood Floors. The Low Maintenance Deck, Patio, And Perennial Gardens In The Private Rear Yard Provide A Peaceful Space To Relax Or To Entertain. The Versatile Full Basement Has An Interior Drainage System, A Mini-split Heat/ac Unit, & A Half Bath. Its Partially Finished To Provide Owners With In-home Office Space, But Could Be Transformed Into A Family Room Or Whatever Suits Your Needs. The Basement Also Provides A Workshop Area, Laundry Area, Utility Area, Exercise Area & Plenty Of Shelving For Storage. A Whole House Generator Is Included In The Event Of A Power Outage. Bedroom #2 Is On Second Floor With Separate Office/reading Room. The Detached Garage And Shed Provide Plenty Of Extra Storage. The Property Is Near The High School And Walking Distance To Historic Newton (the County Seat). Just A Short Ride To The Newton Hospital, The Community College And Their Performing Arts Center, Or The Newton Theater That Offers Live Entertainment. Residents Enjoy The Holiday Parades And Take Advantage Of The New Town Pool, Playgrounds And Ballfields. Nearby To Many State Federal Parklands That Provides A Wide Variety Of Outdoor Activities
Rooms Sizes
Kitchen:
First
Dining Room:
First
Living Room:
First
Family Room:
Basement
Den:
n/a
Bedroom 1:
First
Bedroom 2:
Second
Bedroom 3:
n/a
Bedroom 4:
n/a
Room Levels
Basement:
Exercise Room, Family Room, Laundry Room, Powder Room, Storage Room, Utility Room, Workshop
Ground:
n/a
Level 1:
1Bedroom,BathMain,DiningRm,Vestibul,Kitchen,LivingRm,OutEntrn
Level 2:
1 Bedroom, Office
Level 3:
n/a
Level Other:
n/a
Room Features
Kitchen:
Not Eat-In Kitchen
Dining Room:
Formal Dining Room
Master Bedroom:
1st Floor, Walk-In Closet
Bath:
n/a
Interior Features
Square Foot:
n/a
Year Renovated:
2018
Basement:
Yes - Bilco-Style Door, Finished-Partially, Full
Full Baths:
1
Half Baths:
1
Appliances:
Carbon Monoxide Detector, Dryer, Freezer-Freestanding, Generator-Hookup, Kitchen Exhaust Fan, Microwave Oven, Range/Oven-Gas, Refrigerator, Sump Pump, Washer
Flooring:
Carpeting, Laminate, Tile, Wood
Fireplaces:
No
Fireplace:
n/a
Interior:
CODetect,Drapes,FireExtg,Shades,SmokeDet,TubShowr,WlkInCls,WndwTret
Exterior Features
Garage Space:
1-Car
Garage:
Detached Garage, Garage Door Opener
Driveway:
1 Car Width, Blacktop, Driveway-Exclusive
Roof:
Asphalt Shingle
Exterior:
Vinyl Siding
Swimming Pool:
No
Pool:
n/a
Utilities
Heating System:
1 Unit, Auxiliary Electric Heat, Radiators - Hot Water
Heating Source:
Gas-Natural
Cooling:
Ceiling Fan, Ductless Split AC, House Exhaust Fan, Window A/C(s)
Water Heater:
From Furnace
Water:
Public Water
Sewer:
Public Sewer
Services:
Cable TV, Fiber Optic, Garbage Extra Charge
Lot Features
Acres:
0.16
Lot Dimensions:
n/a
Lot Features:
n/a
School Information
Elementary:
MERRIAM AV
Middle:
HALSTED ST
High School:
NEWTON
Community Information
County:
Sussex
Town:
Newton Town
Neighborhood:
n/a
Application Fee:
n/a
Association Fee:
n/a
Fee Includes:
n/a
Amenities:
n/a
Pets:
Yes
Financial Considerations
List Price:
$380,000
Tax Amount:
$7,689
Land Assessment:
$63,000
Build. Assessment:
$108,100
Total Assessment:
$171,100
Tax Rate:
4.49
Tax Year:
2023
Ownership Type:
Fee Simple
Listing Information
MLS ID:
3898526
List Date:
04-26-2024
Days On Market:
0
Listing Broker:
WEICHERT REALTORS
Listing Agent:
Carol Ann Skelenger
































Request More Information
Shawn and Diane Fox
RE/MAX American Dream
3108 Route 10 West
Denville, NJ 07834
Call: (973) 277-7853
Web: MorrisCountyLiving.com

